A Manifesto for Modern Office Design: From the First Office to the Krause Gateway Center
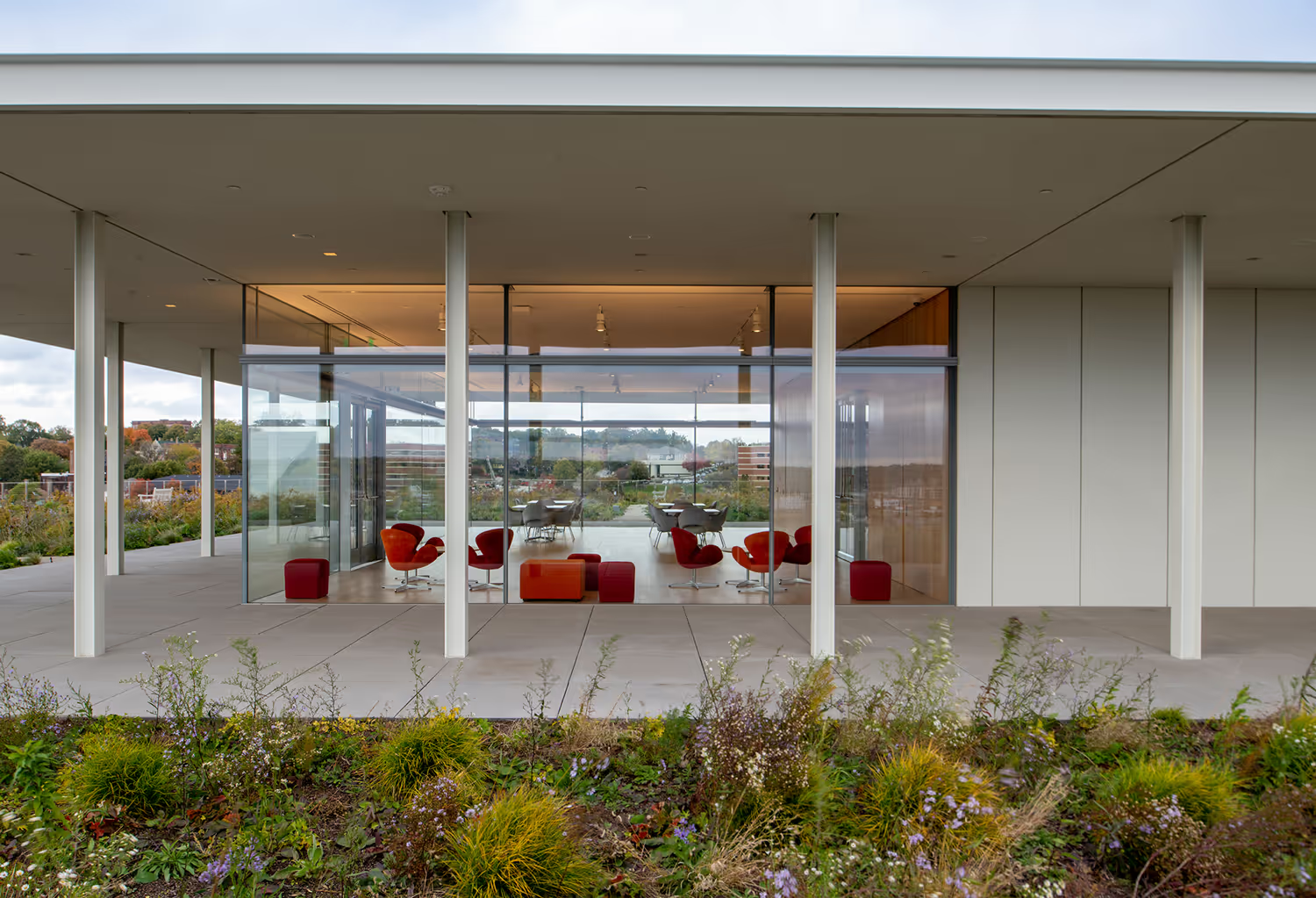
Have you ever wondered where the 90s sitcom cubicles suddenly disappeared? The 2010s marked a seismic shift in office design, with flexible spaces taking center stage.
So, how did this transformation in office design concepts unfold over the years? What factors drove these changes?
Read on as we answer these questions and more!
And don’t miss the end, where we explore the Krause Gateway Center—a modern office design manifesto.
Where did the first office pop up? (1700s- 1900s)
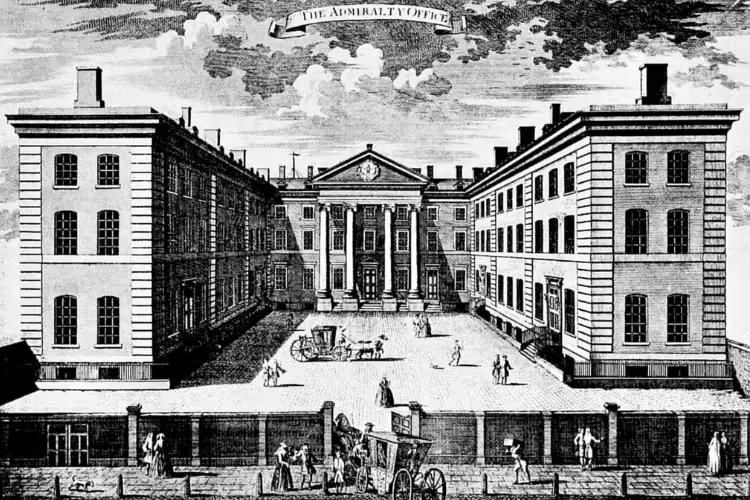
The concept of dedicated office spaces emerged in the early 18th century during the Industrial Revolution, driven by the growing need for administrative work. The Old Admiralty Building (Ripley Building) in London, completed in 1726, is often considered one of the first purpose-built office buildings. These early offices mirrored factory grid layouts, with rows of desks arranged for maximum visibility and supervision.
The Open Plan Revolution (1900s - 1960s)
Contrary to popular belief, open-plan offices aren’t a new trend. The factory grid layout was translated into open-plan layouts, to cut costs and boost productivity by accommodating as many employees as possible.
Architect Frank Lloyd Wright further refined and popularized this open-plan design philosophy, significantly influencing modern office history.
Main Features:
- Large, open spaces with rows of desks
- Employees grouped by department or function
- Minimal barriers, enhancing supervision
Did you know?: The Larkin Administration Building, designed by Frank Lloyd Wright, is celebrated as the birthplace of open office design. It featured long communal desks and a spacious central atrium, for better supervision and communication while optimizing space usage.
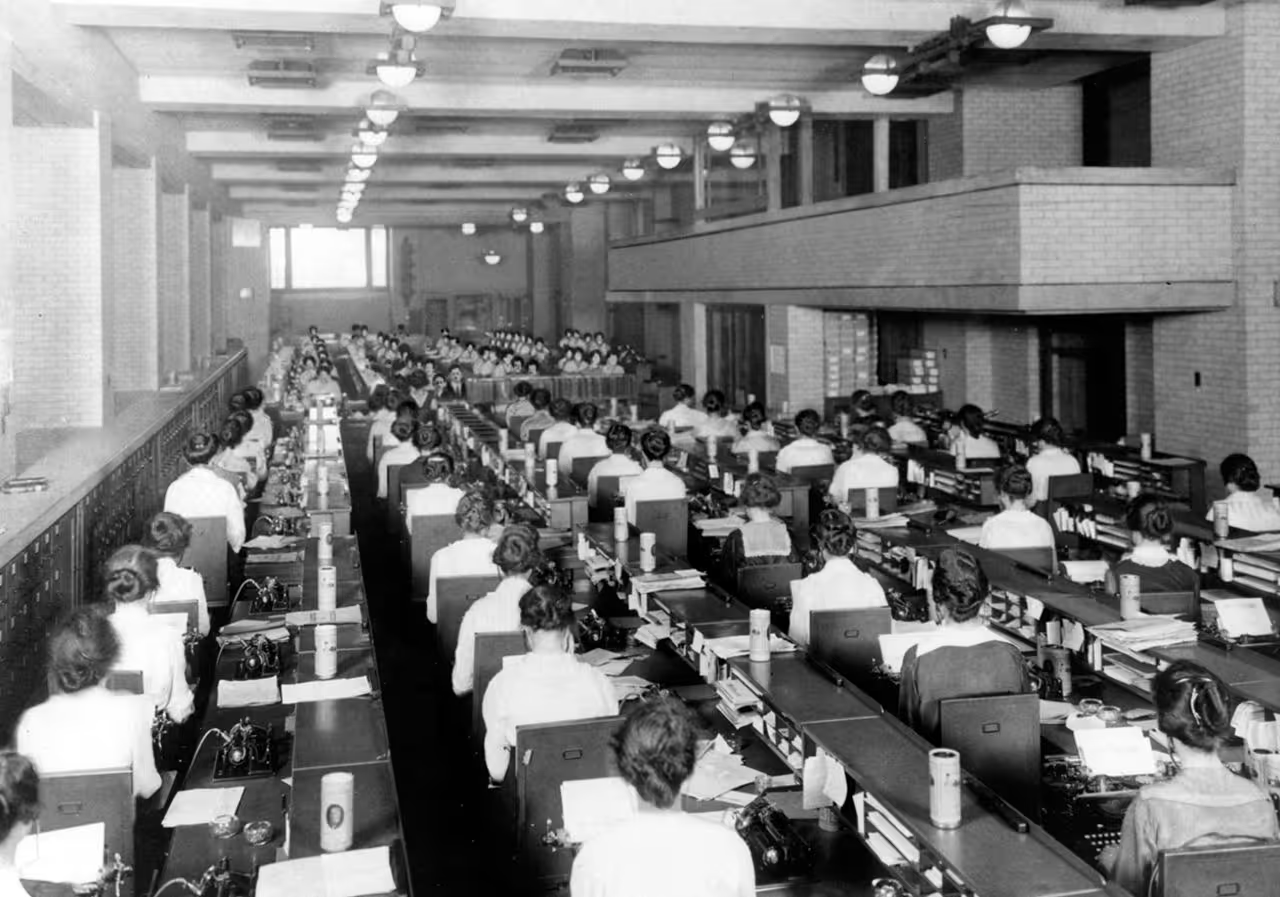
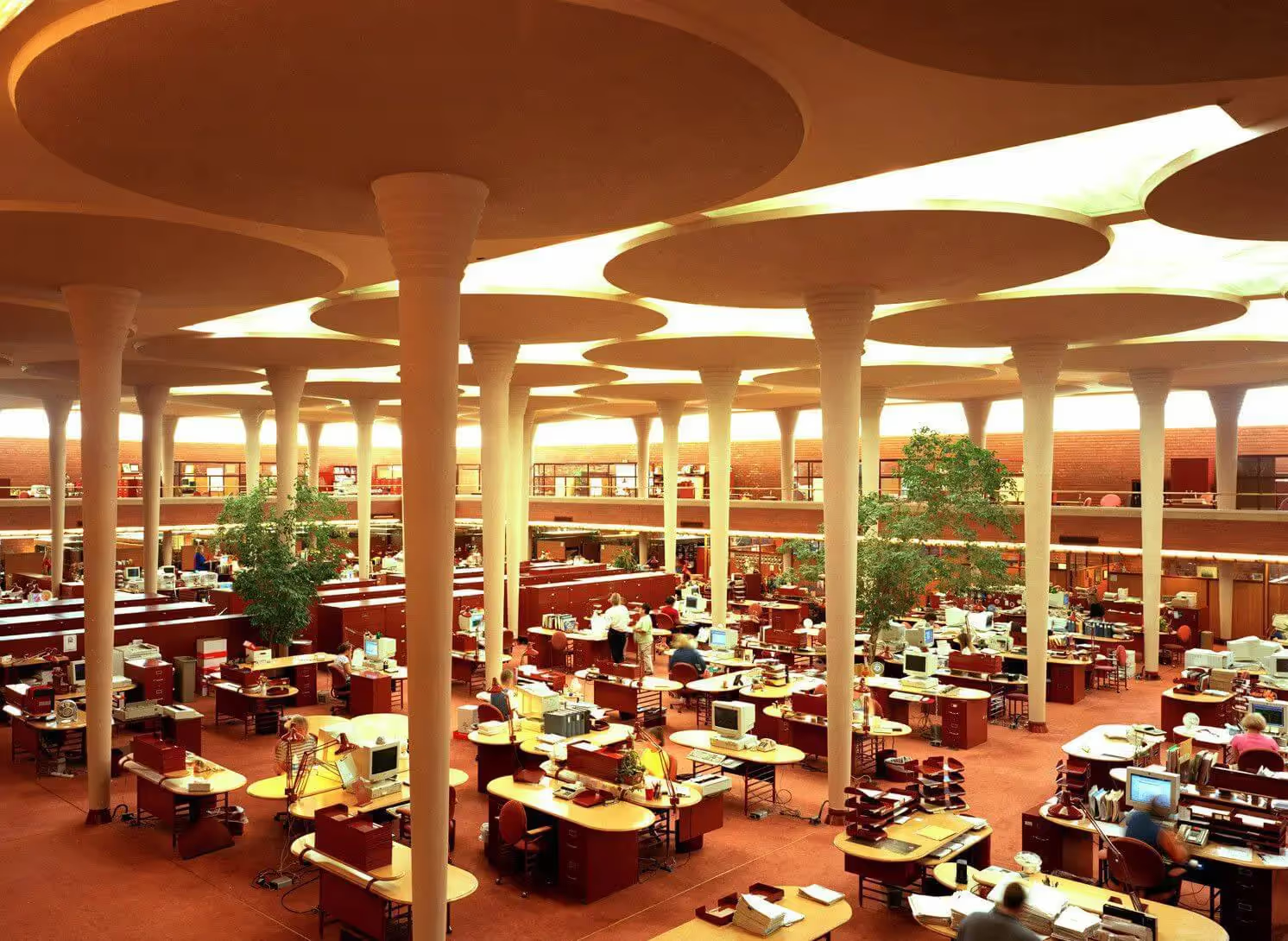
Bürolandschaft Movement (1960s - 1970s)
In the 1960s, the German concept of Bürolandschaft (literally translating to "office landscape") introduced socially focused office designs, moving away from the strict, assembly-line layouts. Desks were arranged based on team functions rather than hierarchy, enhancing collaboration.
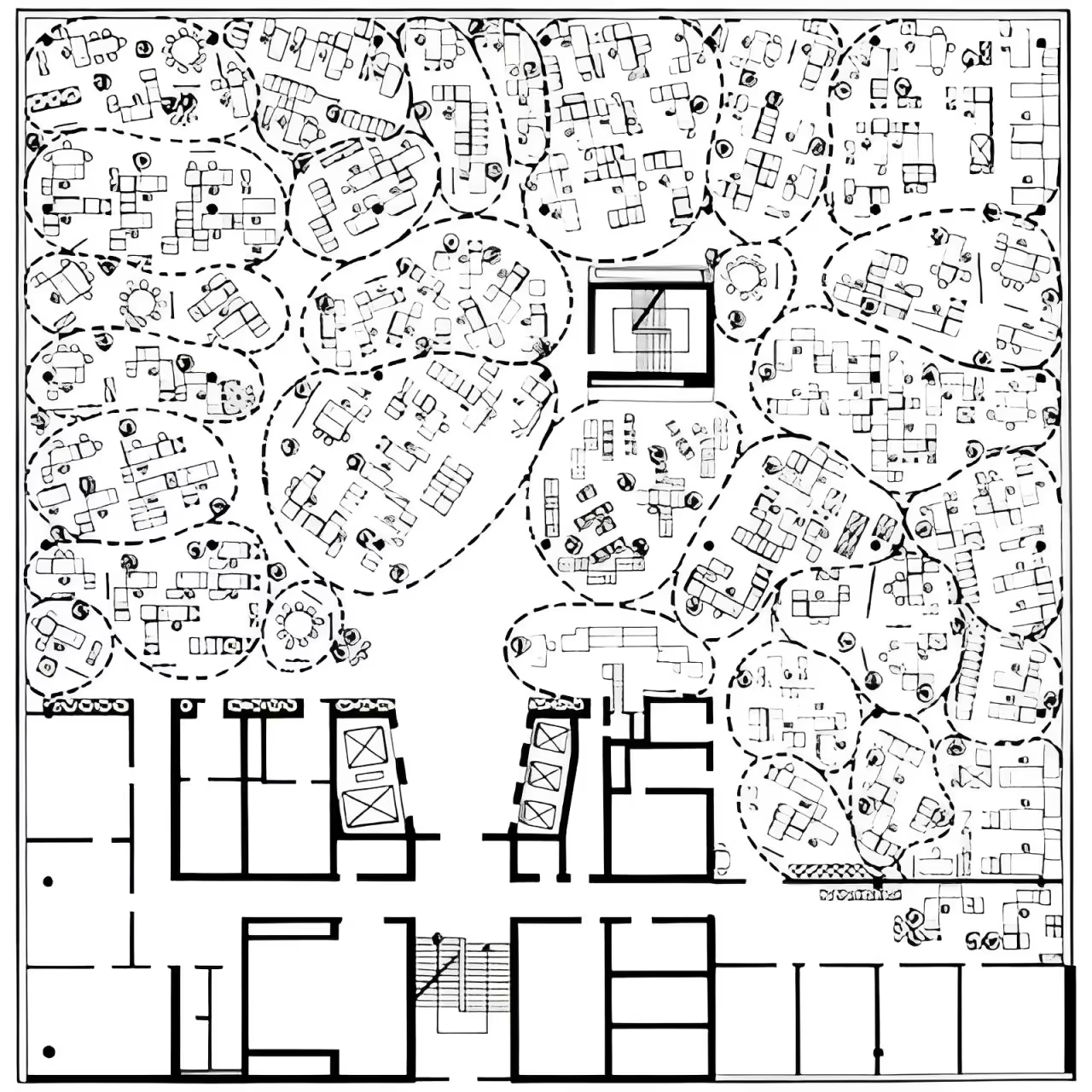
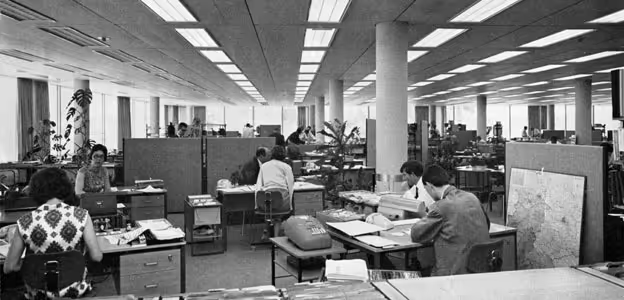
Main Features:
- Desks organized by team roles to promote natural collaboration
- Creative partitions, such as plants, used to define spaces instead of walls
- Organic circulation patterns promoting an egalitarian approach
However, while this revolutionary idea of openness improved supervision and collaboration, it also brought challenges—the lack of privacy, distractions, and high noise levels.
Rise of The Cubicle Era (1970s - 1990s)
In response to these challenges, furniture design company Herman Miller, along with Robert Propst introduced the Action Office(modern rectangular open office cubicle)—a precursor to the cubicle. This system balanced interaction and privacy while incorporating ergonomic features like standing desks to combat the downsides of sedentary work.
By the 1980s, the rise in white-collar jobs and increasing paperwork created a need for efficient office layouts. Thus, companies began producing lower-priced alternatives, and as a result, cubicle farms(open rooms stuffed with cubicles), gained traction- a gain in privacy but a loss in collaboration.
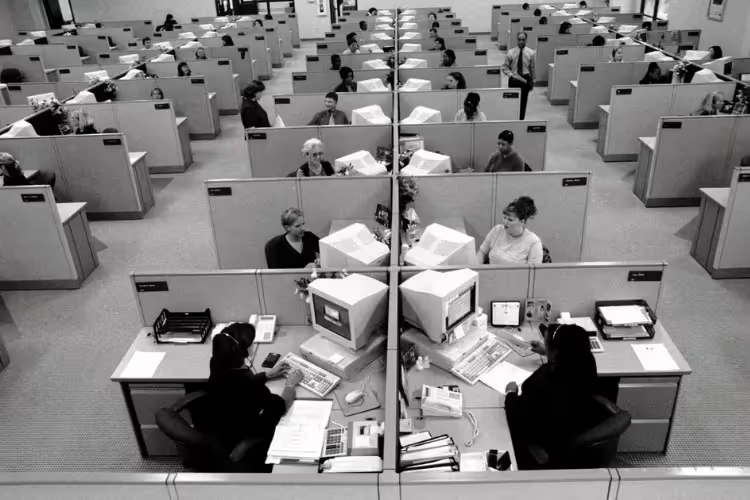
After 56 years, while modern offices have shed walls and evolved significantly, cubicles still exist in some form, adapting to current trends.
Key Features:
- Semi-enclosed, modular walls
- Individual workspaces with cabinets offering privacy
- Focus on space optimization and cost-effectiveness
Fun Fact: Propst himself criticized the way his creation was misinterpreted. He remarked, "The cubicle is a monolithic insanity" expressing how companies transformed his dynamic design into cramped, impersonal spaces.
Back to Open Office Movement (1990s to 2010s)
Then something significant happened in the 1990s.
Yes, technology happened! Paperwork turned into PDFs and Excel sheets, and cubicles started to become empty with the emergence of wireless connectivity and teleworking.
These changing workplace dynamics and evolving organizational needs led to the resurgence of open offices—this time, focused on better collaboration while balancing privacy and productivity.
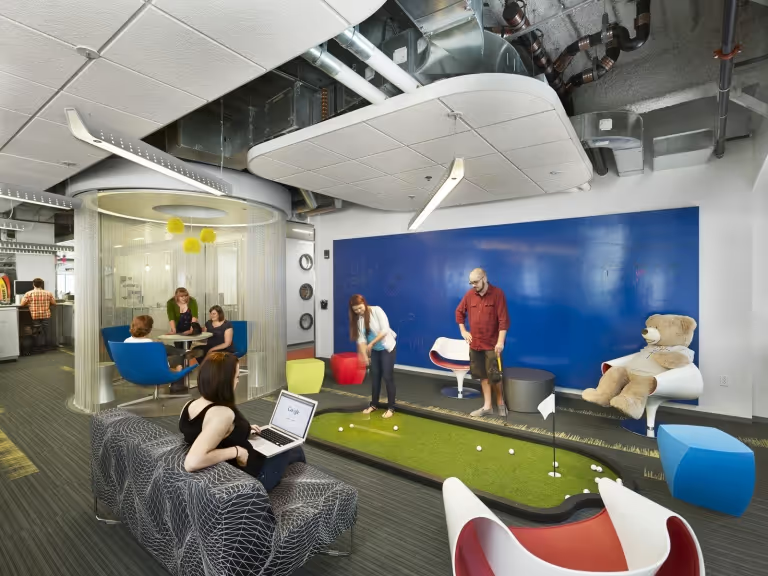
Key Features:
- Desks without walls or partitions for an open atmosphere
- Increased connectivity, improving workflow
- Creative breakout areas and informal spaces for idea-sharing
With the internet becoming an integral part of work, dot com companies like Google and Apple popularized employee-centric environments that combined comfort with productivity.
The goal? To create spaces that encourage team interaction and spark creativity and innovation.
This led to the addition of ancillary functions in office design programs. Breakout rooms, cafes, fitness zones, and games rooms provided employees with opportunities to recharge, leading to better focus and acting as informal discussion zones for spontaneous ideas.
Fostering Flexible and Hybrid Workspaces (2010s- Present)
As technology evolved and workforce expectations shifted, companies began adopting flexible working arrangements. This shift paved the way for activity-based workspaces (ABWs), offering employees a choice of different zones for specific tasks.
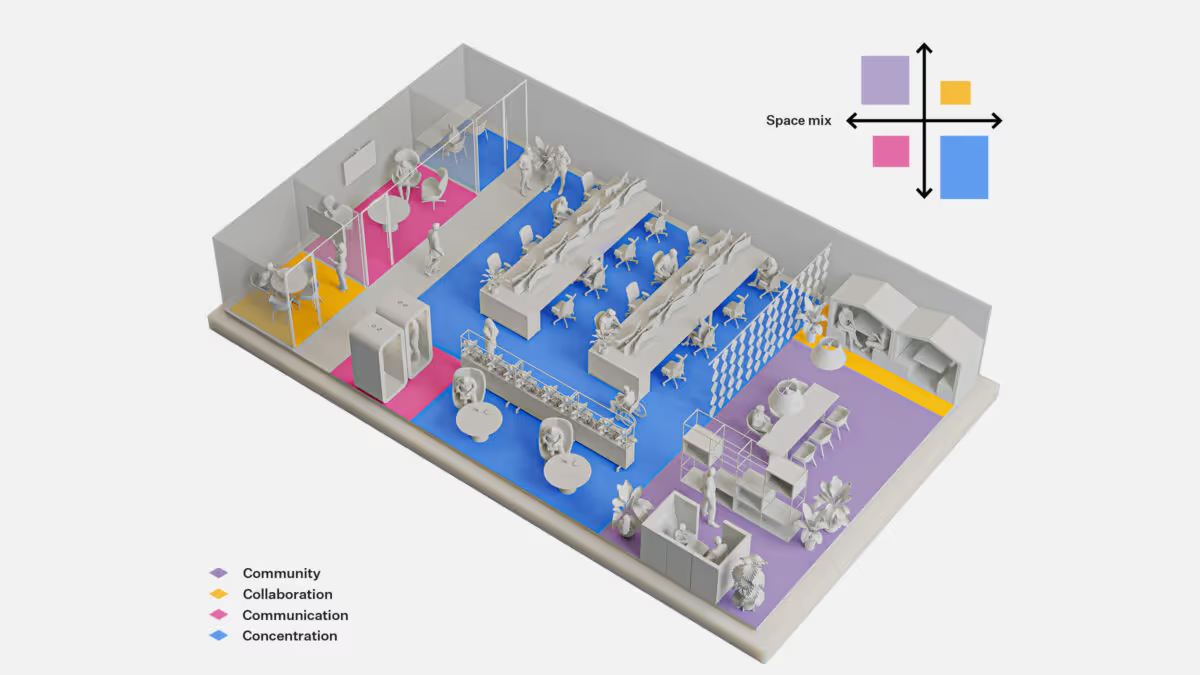
Key Features:
- Multiple work zones, including quiet areas for focus, breakout rooms for brainstorming, and huddle rooms for informal discussions
- Co-working spaces, such as WeWork, gained popularity among independent workers and small businesses, promoting networking and flexibility
- Hot-desking, where employees share and rotate desks, became a common practice, optimizing space usage and accommodating a dynamic workforce
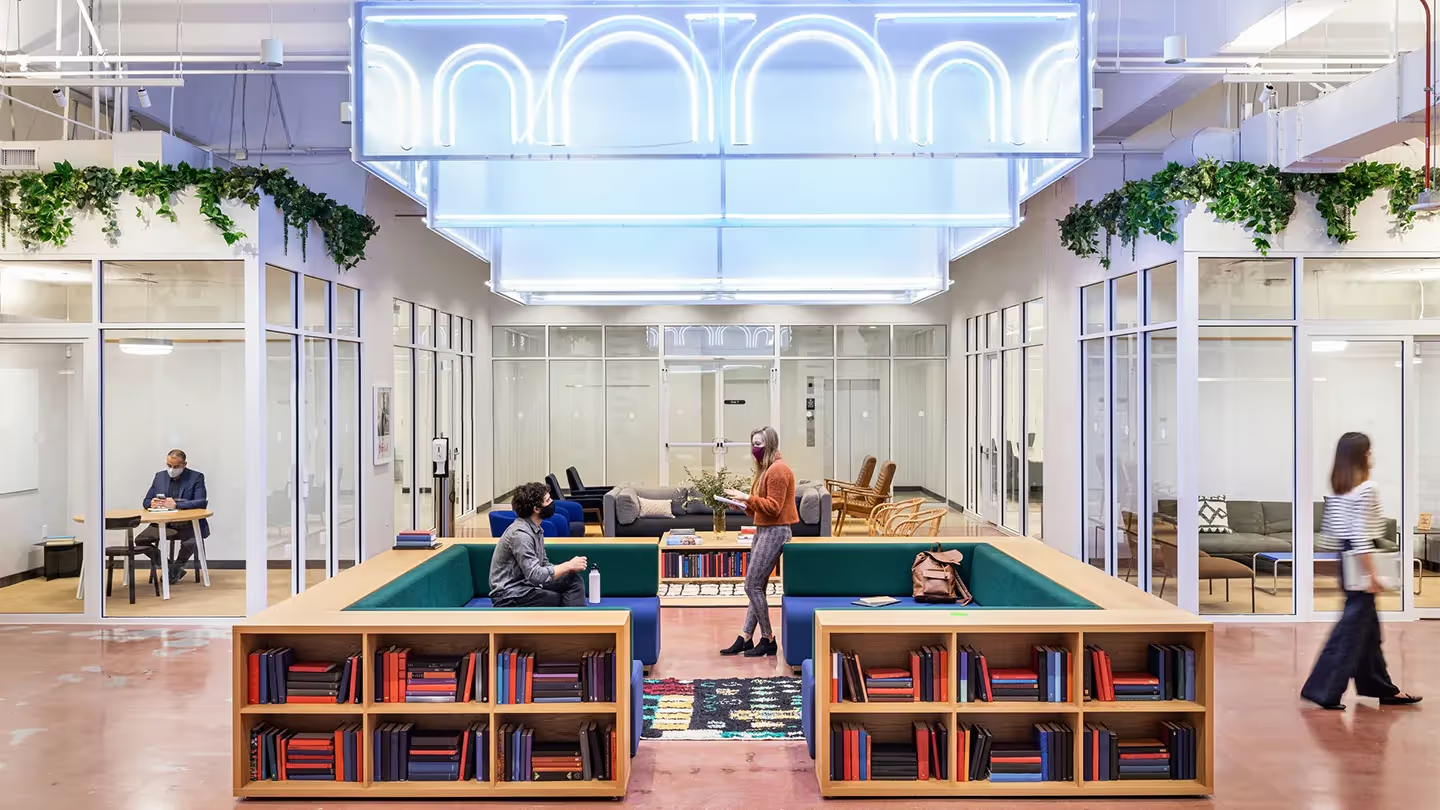
Did You Know? Activity-based working (ABW) may sound new, but it was first coined in 1983 by architect Robert Luchetti, who proposed "activity settings" for different tasks in the office. The concept truly took off in the 1990s, with Dutch consultant Erik Veldhoen, who partnered with Interpolis to design the world’s first fully activity-based office.
“Workplaces of the future will be adaptable, balancing in-office and remote work, flexibility is the new currency of work satisfaction.
- Adam Grant, Organizational psychologist
The onset of the pandemic in 2019 further pushed companies to rethink layouts and create COVID-compliant spaces. Hybrid work has since become the norm, with offices now functioning as hubs for specific tasks and team collaborations.
This has led to repurposing floor areas to include layouts that support both in-office and remote teams. Meeting rooms and collaboration hubs are now equipped with advanced teleconferencing tools and large shared screens to enhance connectivity.
Recognizing the impact of mental and physical well-being on productivity and retention, companies have increasingly included dedicated wellness zones. These spaces often include gyms, showers, micro-kitchens, nap pods, meditation areas, and green spaces, keeping employees engaged and comfortable during long office hours.
The shift towards hybrid workspaces has led to the growing number of empty office blocks in city centers, as businesses adopt more flexible work models. Modern office designs are evolving to meet the needs of this hybrid workforce, turning traditional office spaces into dynamic and collaborative environments.
In response to this, the rise of remote and hybrid work has accelerated the development of mixed-use office buildings. Post-COVID, these spaces now combine residential, retail, and leisure facilities, breathing new life into urban areas. This transformation not only addresses the growing demand for flexible workspaces but also reclaims empty real estate, revitalizing city centers and ensuring these spaces remain vibrant and active beyond traditional office hours.
To better understand the concept, let’s take a closer look at a modern office building design.
Case Study of Krause Gateway Center
The Krause Gateway Center serves as the headquarters for the Krause Group, which owns several businesses, including the convenience store chain, Kum & Go. The building houses offices for these companies, acting as an umbrella office while contributing to the revitalization of downtown Des Moines.
The building was designed by Pritzker Prize-winning architect Renzo Piano in collaboration with OPN Architects. In an exclusive webinar with Snaptrude, Danielle Hermann, Principal at OPN Architects, shares insights into this inspiring project and how challenges were transformed into opportunities.
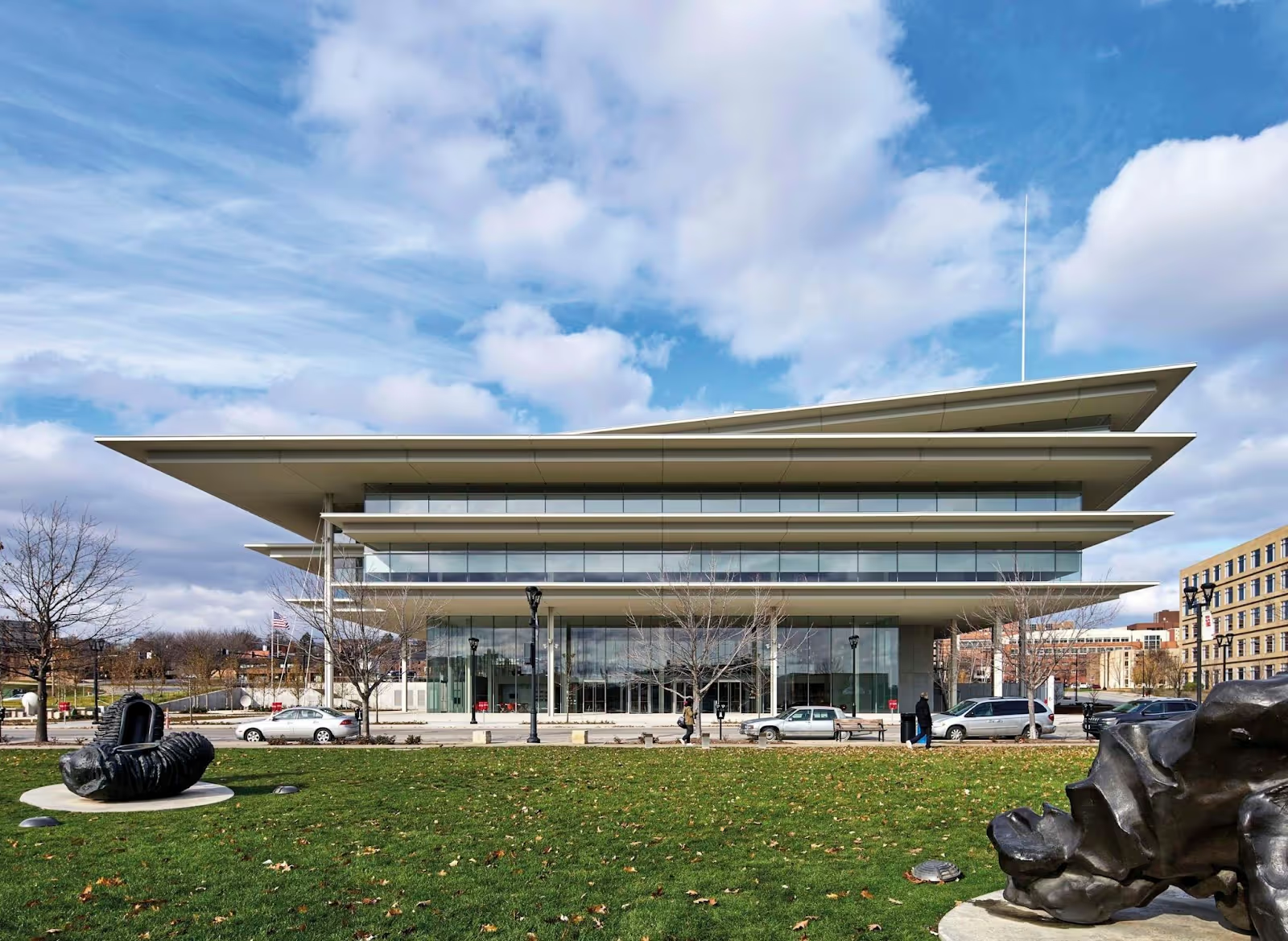
What makes the Krause Gateway Center unique?
Situated in a culturally rich neighborhood, the building design feels and functions like a natural extension of the adjacent Pappajohn sculpture park, nurturing a continuous dialogue with the urban fabric.
The 160,000-square-foot, six-story structure is thoughtfully zoned, with public spaces occupying the lower levels and quieter, private office spaces on the upper floors.
Now, let’s examine the strategies and features that make this a truly modern office space.
1. Open and Flexible Workspaces
- Open-plan design: The open-plan layout in workspaces promotes collaboration, communication, and adaptability, enabling future design flexibility.
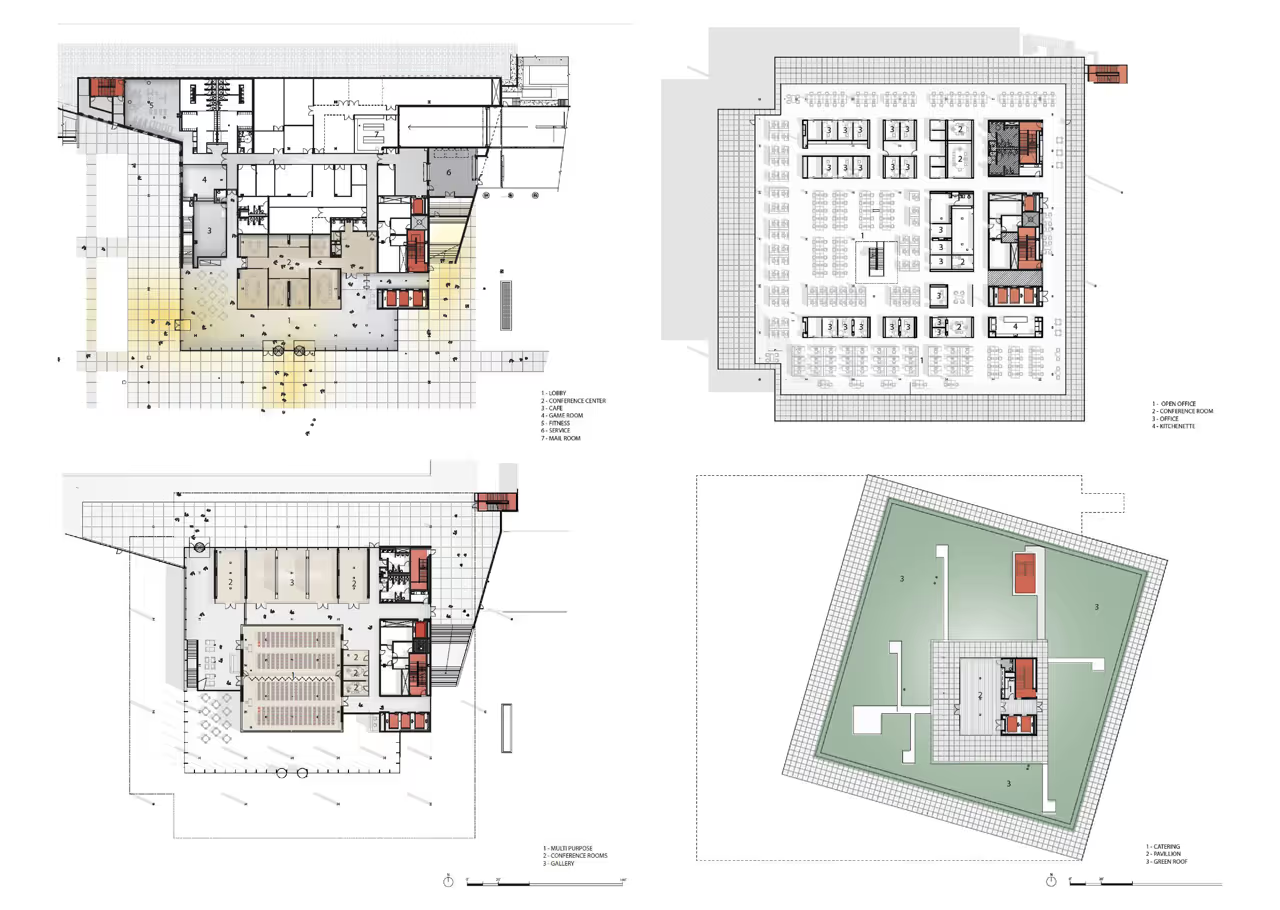
- Multi-functional Spaces: The building features versatile spaces designed to cater to a wide range of uses. These spaces include large halls and adaptable meeting rooms, making it suitable for various events and activities.
- Public-Facing Amenities: The first and second floors of the building are open to the public, offering an art gallery, a cafeteria, and spacious conference halls. These areas are designed to engage the community and enhance the connection between the building and downtown Des Moines.
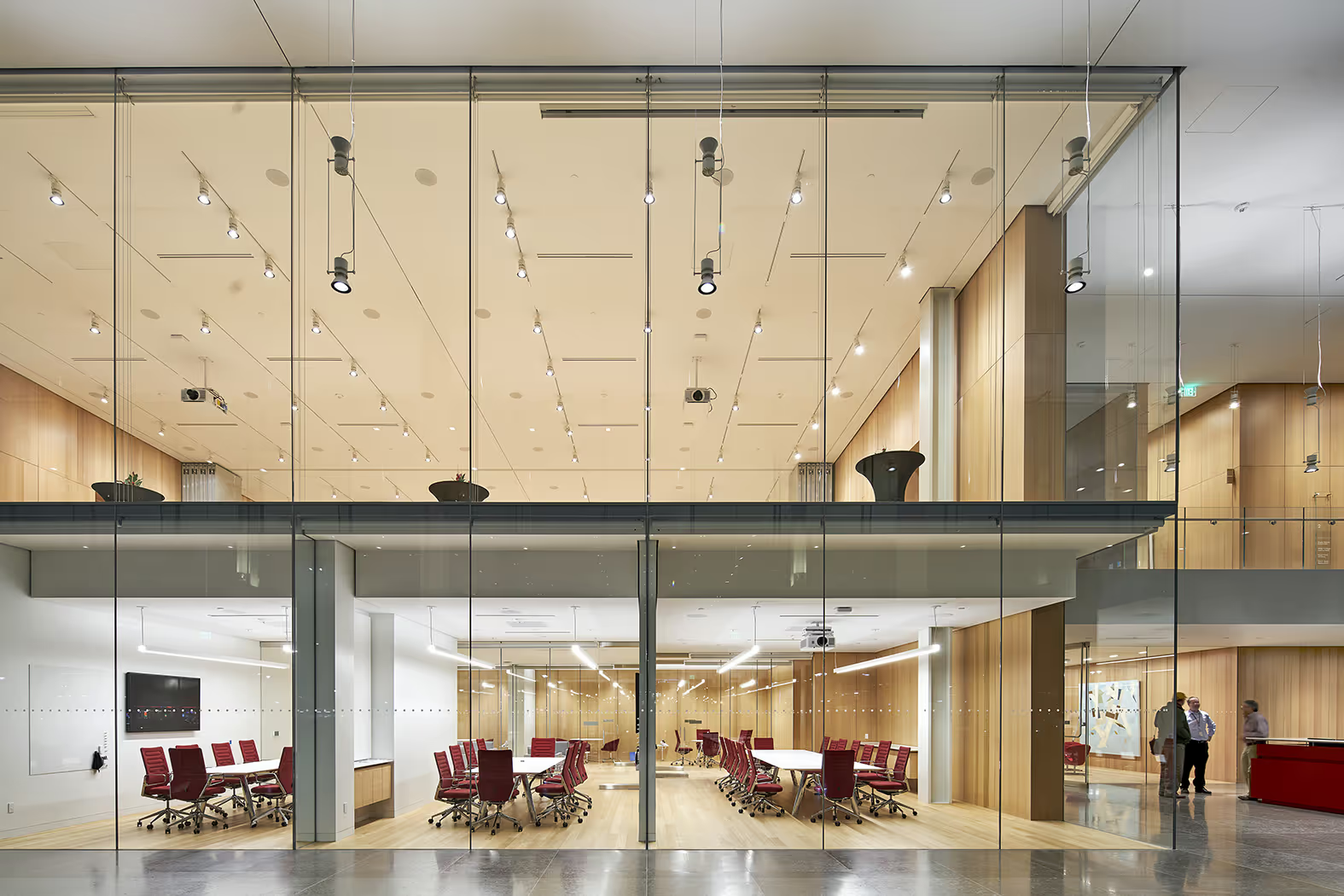
2. Natural Light and Views
- Expansive glass design and light-filled lobby: The Krause Gateway Center features expansive, wall-to-wall glass offering stunning 360-degree views of downtown Des Moines. Deep overhangs help control glare and regulate interior temperatures, while allowing natural light to flood the building. On the first level, the lobby is framed by 29-foot-tall glass walls—among the tallest in North America—enhancing the connection between the interior and the surrounding environment.
- Building orientation and views: Thoughtfully oriented, the building captures expansive views to the north, where the historic neighborhoods of Des Moines come into view, and to the south, offering breathtaking river vistas. This connection to the surrounding cityscape integrates the building seamlessly into its vibrant environment.
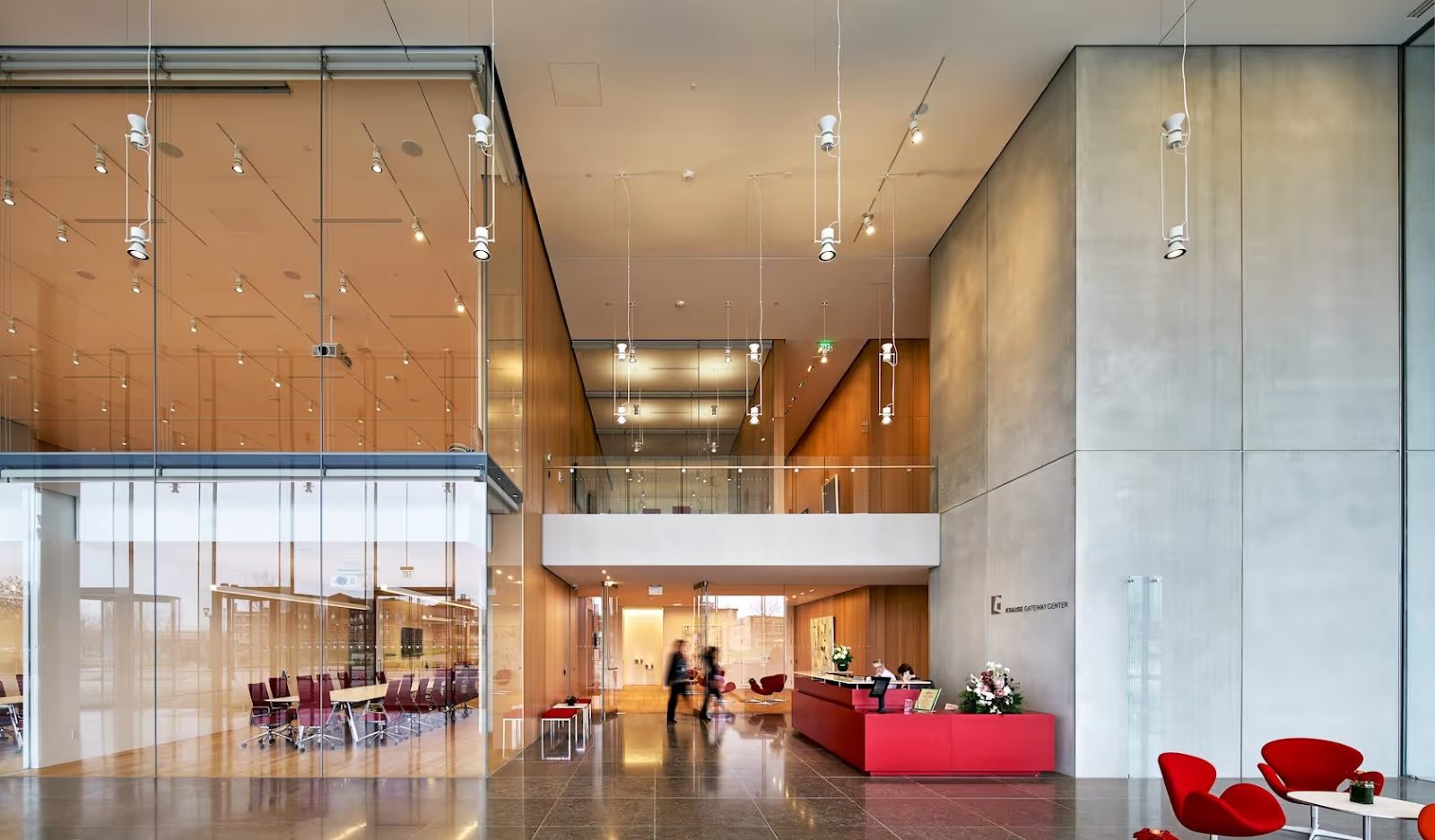
3. Sustainability Features
- Green roof: Designed with native short-grass prairie, the green roof reduces energy consumption, manages water runoff, and compensates for built-up space, effectively "giving back" to the environment.
Did you know?: The Krause Gateway Center’s sustainable design earned it the prestigious LEED Gold certification.
4. Health and Well-being
- Outdoor connectivity: The design of the Krause Gateway Center, with its five distinct planes, creates expansive terraces on the 5th and 6th floors, providing breakout spaces for office occupants. The building's rotated form optimizes access to outdoor areas, including the unique 6th-floor green roof, designed as a short grass prairie roof. This green roof not only adds a sustainable element to the space but also serves to replace the ground area that the building occupies.
Wellness areas: Facilities like the fitness center, games rooms, and open terraces blur the gap between home and work environments.
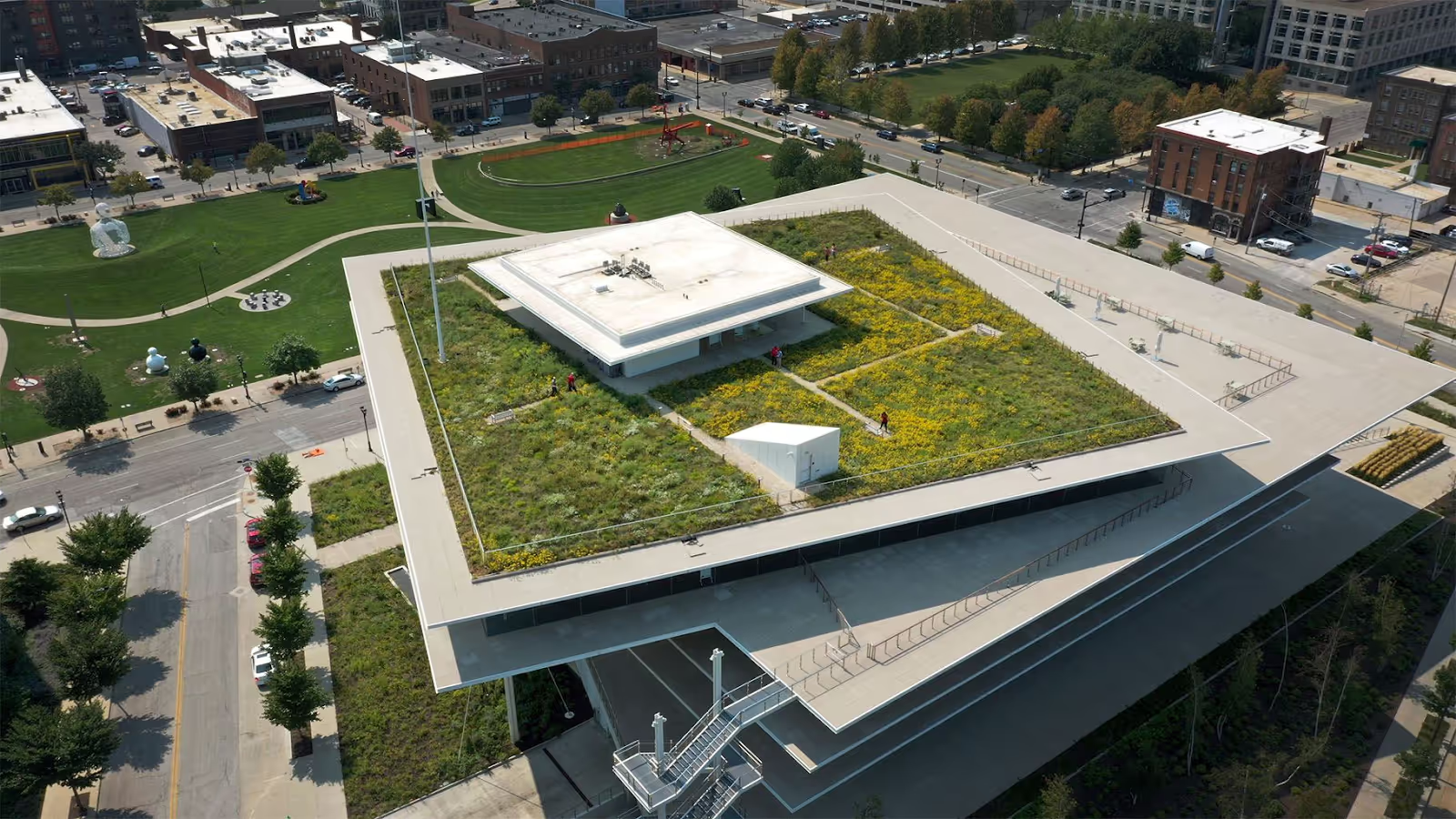
5. Community Engagement
- Public interaction: The design encourages public engagement through its amenities, fostering a two-way dialogue between employees and the community.
- Civic responsibility: The project adopted an inclusive design approach, incorporating the feedback and needs of local residents to create a space that resonates with the community.
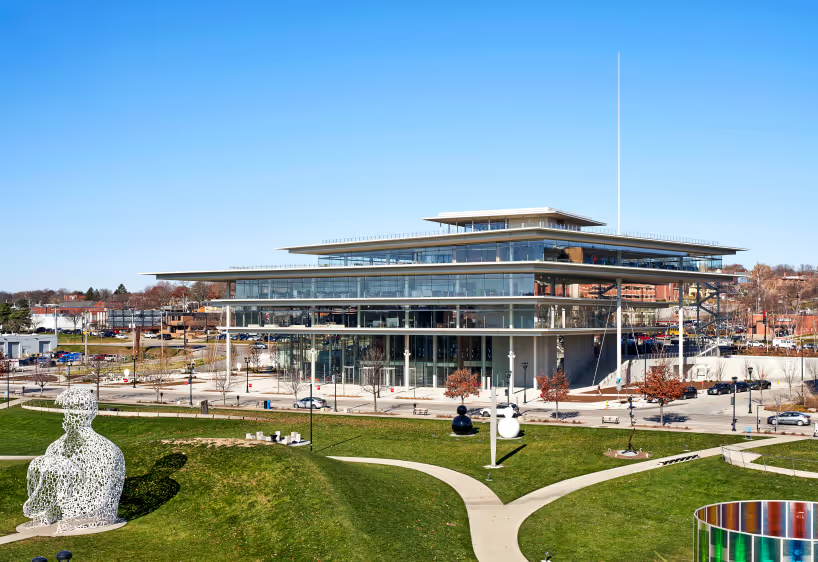
A lot of times we get asked the question, is this a corporate headquarters that functions as an art gallery or is this really more of an art gallery that has a corporate headquarters built into it? The fact that people have to ask, because you kind of can’t tell, is actually great. That means we succeeded, because it has a feeling of being both at once.”
-Danielle Herman, Principal at OPN Architects
More than just an office building, the Krause Gateway Center blurs the boundaries between corporate and community life, creating a blueprint for office trends of the future.
Ready for a closer look at how the design comes together? Take a virtual walkthrough now!




